Our Projects
Our Projects
Visit Our Projects
- All
- Steel Detailing
- Rebar
- Precast
- BIM
- Plant Engineering
- Civil & Structural Design
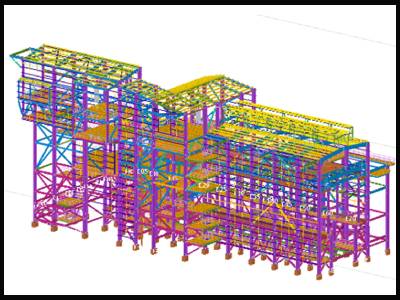
Commercial Building
+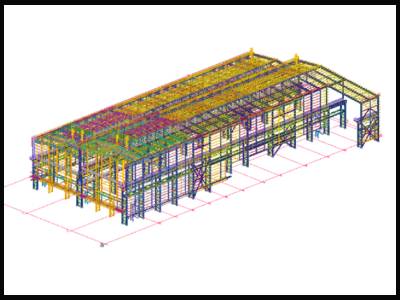
Industrial Project
+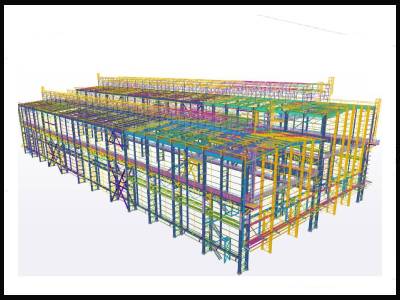
Industrial Plant Shed
+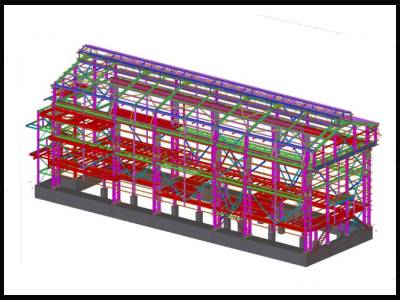
Compressor Shed
+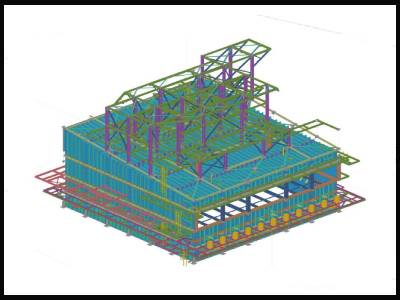
Power Plant
+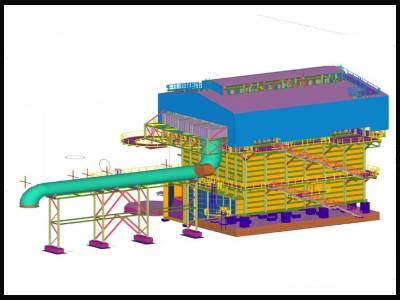
Reformer Structure
+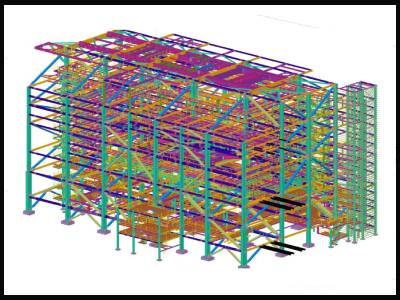
Boiler House
+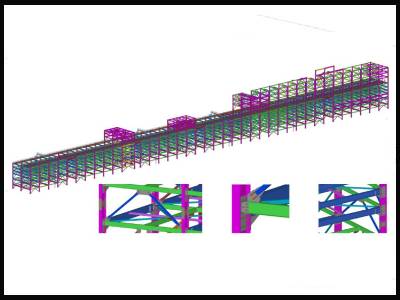
Modular Pipe Racks
+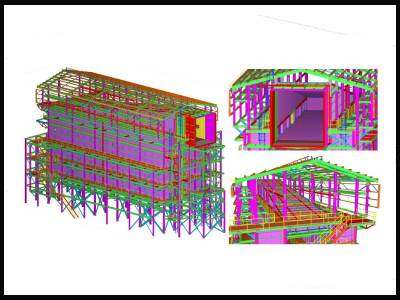
HRSG Structure
+
Chemical Plant
+
Pelletizing Plants
+
Office Building
+
Parking Garages
+
College Building
+
Middle School
+
Theatre
+
Bridges
+
Performance Stage
+
Stairs
+
Arena
+
Conference Center
+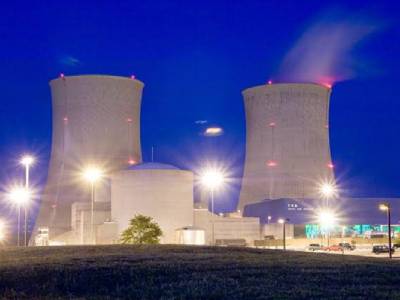
Nuclear Plant Project
+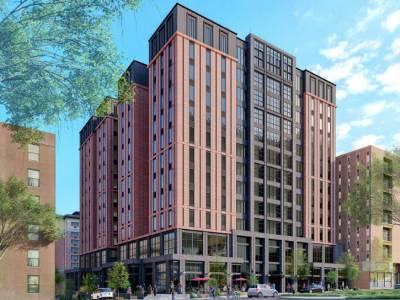
Mixed-Use Building
+
Residential Project
+
High Rise Project
+
Commercial Building
+
Multifamily Residential
+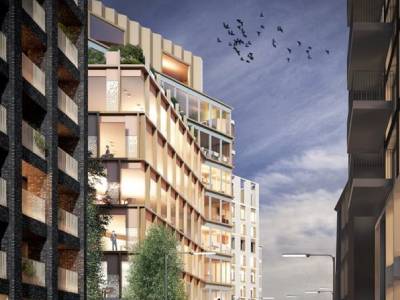
Office Building
+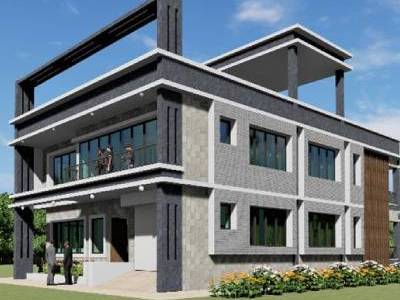
Residential
+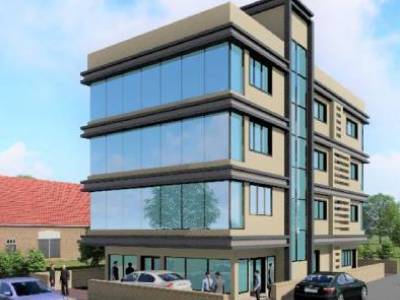
Hospital
+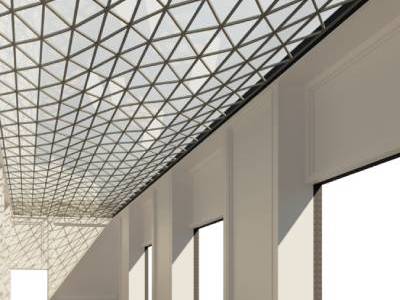
Glass Roof Structure
+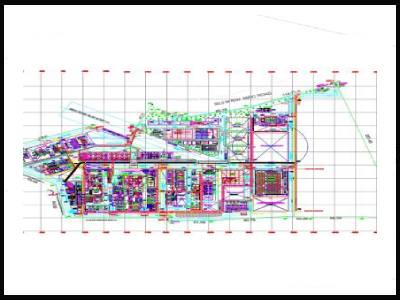
Process Engineering
+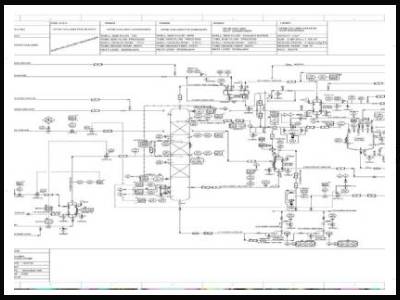
P&ID for Chemical Plant
+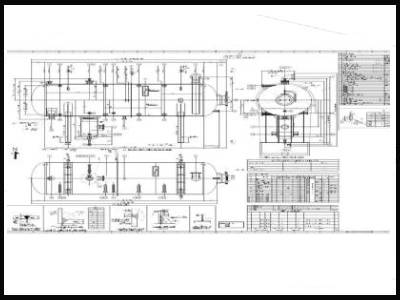
Pressure Vessel Drawing
+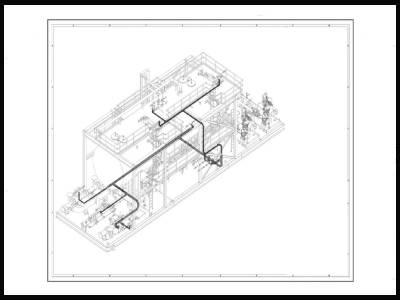
Skid Engineering
+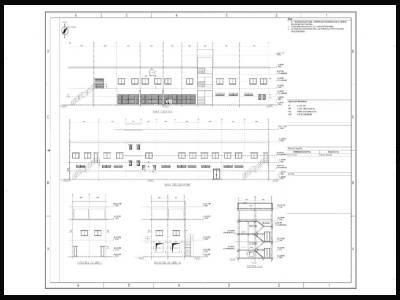
Chemical Tankfarm
+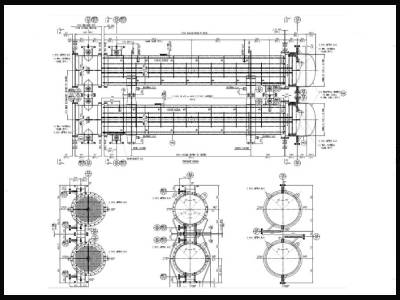
Heat Exchanger Drawing Sample
+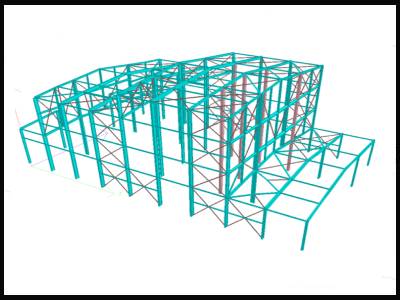
PEB Structure
+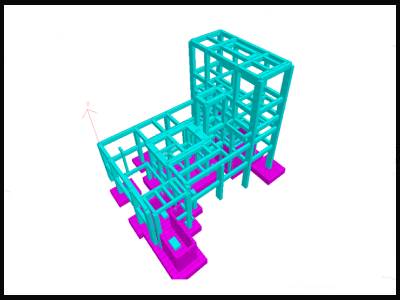
Structure & Civil
+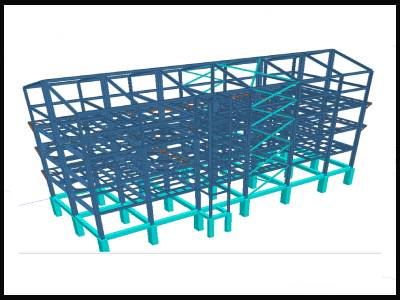
Technological Structure
+
Compressor Shed
+
Connection Design
+
Moment Connection Design
+
Admin Building
+
SKID & Skid Lifting
+
Connection Sample
+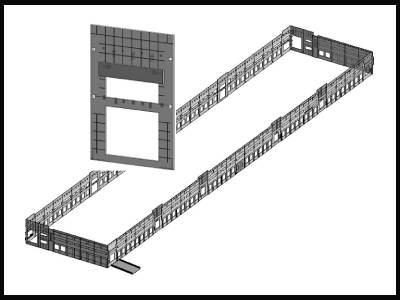
Logistic Warehouse
+
Commercial Building
+Frequently Asked Question
You May Ask
Choose RA-Tech Engineering for its Competent prices with stringent quality, Delivery Commitment, Diversity of Experience with more than 350 employees and having presence in US, Europe, Middle East, India & Australia
Founded in 2014, RA Tech engineering LLP is a leading Detail Design and Engineering service provider helping Consultants, Contractors and Fabricators become more agile and competitive.
We have more than 350+ people strength.
RA-Tech Engineering has Head Office at Andheri Mumbai. Branches are at USA, Saudi Arabia, Bahrain, Vadodara, Thane & Kerala.
We are working in 2 shifts and also 24x7 if the project demands.
Yes, We do work as per US, UK and Australian timings
Yes, We are an ISO 9001:2015 Certified Service provider.
200+ Clients Across US, UK, Europe & Australia
We have office at USA at following location, 10301 Northwest Fwy E, Suite 314, Houston, Texas 77092, USA
Maximum Man-hour Project 80k for Detailed Engineering & 32K for Civil & Structural Engineering
.
